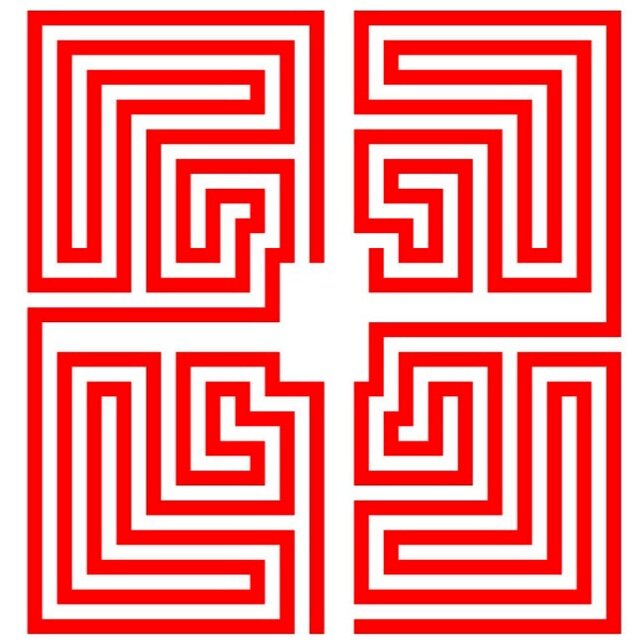This brick rowhouse sits in a dense South Philadelphia neighborhood. The house was carved up into multiple rooms with a small kitchen isolated at the back of the first floor.
An exposed steel beam and columns were used to support a floor of masonry above and open up the entire first floor to the light and garden space created at the back yard.
A folding back wall of glazing opens onto a Pennsylvania bluestone patio. A screen of bamboo provides privacy and a backdrop to the small patio area.












